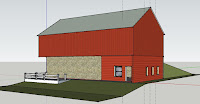Finally had a “hands-on” lesson on using Google SketchUp from Zach – it was a lot easier having someone who knew all the tools and icons to explain how to use it, especially for someone who never used any sort of CAD program before. We made a rough sketch of the barn, including some of the outside elevations. Missing a lot of windows and doors yet, and the dimensions still need to be updated with exact measurements – but what a useful tool! Can’t wait to “play” with this some more and start working on laying out the inside of the barn.




