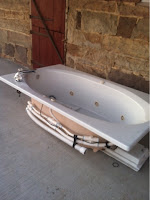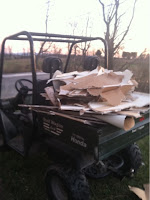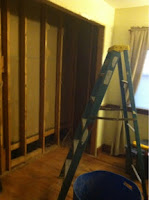 We finally bought a whirlpool tub – we’ve been searching for one ever since we moved, as that is one thing we gave up and have been missing. So the tub sits in front of the barn, under the overhang, waiting for us to expand the size of the downstairs bathroom to accommodate it.
We finally bought a whirlpool tub – we’ve been searching for one ever since we moved, as that is one thing we gave up and have been missing. So the tub sits in front of the barn, under the overhang, waiting for us to expand the size of the downstairs bathroom to accommodate it.
This weekend we finally got started by tearing out the closest in the downstairs guest room and pulling off the drywall. That allowed us to figure out which walls are weight bearing, and which way the ceiling joists run, which is step number 1 for tearing out walls 🙂
The plan is to increase the bathroom size about 2 feet in length, and 4 feet in width. This should allow us to put in the significantly larger tub, as well as a double sink (which we have had in storage for years). One step at a time. School is off tomorrow, so Lars will be home to help Jeff with more demolition.





