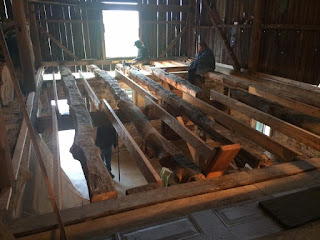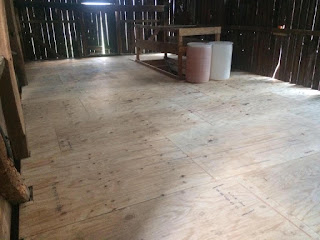We finally “broke ground” (in this case “broke ceiling”) on the future tasting room access from the downstairs production area of the barn and put in a staircase. That was step 1 of our November remodeling project.
The more important – and more tricky – part was a complete overhaul of the floor, of what will be the tasting room.
All the floor board were torn out, and engineered structural beams were inserted between the original hand-hewn beams. Then everything was leveled with strips of wood. It took a lot longer than anticipated, but it was definitely worth it.
The beams were covered with a layer of plywood, then a layer of thick insulation (from recycled entry door segments), followed by a second layer of plywood. The floor is super sturdy, no longer creaks, and it is perfectly level!! This space is roughly 20 ft by 40 ft.






