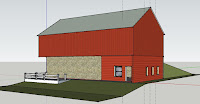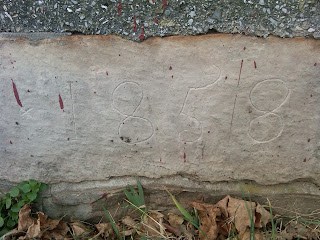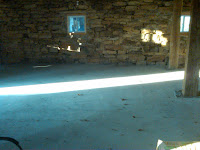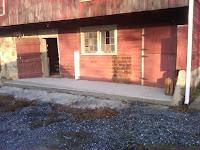Chronicles of the Long Shot Farm
Barn
Building a Future Crush Pad!
Nothing like needing more space for a barn wedding to move projects along: we had always planned on building a “crush pad” (for crushing berries and pressing cider) right in front of the barn…at some future date, but with a May wedding in the barn, and the need for more space, the crush pad suddently became an urgency.
So earlier this week, on Tuesday, we got an entire dump truck load of gravel (around 20 tons). Jeff and Lars worked every afternoon on moving the gravel to the area in front of the barn where another large concrete slab needs to be poured. (Luckily we still have Zach’s tractor with the hydraulic front bucket to make this a manageable job).
Jens came over on Saturday and with his help we sank 6 pressure treated 6X6X8 posts around the perimeter of the future crush pad and cemented them in.

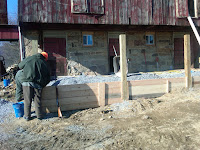 On Sunday we build a form between the posts. We then started building a “stone wall” about 6 inches inside the form to hold back the gravel….that way, there will be a smooth 6″ section of cement the entire way around the slab, with the gravel base under the rest of it. The posts will be reset just a little into the concrete slab and will serve to hold on the railing. The ground slopes quite a bit at that section, and while the front of the conrete slab is only a step up off the ground, we we will be about 3 ft above the ground in the back – which is perfect for pulling up with a load of fruit later.
On Sunday we build a form between the posts. We then started building a “stone wall” about 6 inches inside the form to hold back the gravel….that way, there will be a smooth 6″ section of cement the entire way around the slab, with the gravel base under the rest of it. The posts will be reset just a little into the concrete slab and will serve to hold on the railing. The ground slopes quite a bit at that section, and while the front of the conrete slab is only a step up off the ground, we we will be about 3 ft above the ground in the back – which is perfect for pulling up with a load of fruit later.More Grading Reveals Date on Barn
 Jeff spent most of this afternoon grading the front of the barn – not just in front where we had the cement truck – but also alongside the road to keep the water from running into our yard. Lars and Tina got to shovel away some of the high spots … It looks really good already, once winter is over we’ll use the disc, then rake it and plant grass again.
Jeff spent most of this afternoon grading the front of the barn – not just in front where we had the cement truck – but also alongside the road to keep the water from running into our yard. Lars and Tina got to shovel away some of the high spots … It looks really good already, once winter is over we’ll use the disc, then rake it and plant grass again.As we were shoveling some of the ground away from the front corner of the barn, we found the date and someones initials on one of the foundation stones: 1858!
Diverting Rain Water from Barn Roof
 The final phase of diverting the rain water off the barn roof is finally complete. Jens, Jeff and Lars worked on this most of Saturday and Sunday. They finished digging the drainage ditch, laid the perforated pipes, dug a hole which they filled with gravel, and then covered everything up. The ground was still soft enough to work this late in December – lucky for us. Still needs to get some “finish work” done, to smooth it all out. We’ll plant grass on most of it, but decided to make a gravel drive-way from the road to the barn … to avoid future mud pits 🙂
The final phase of diverting the rain water off the barn roof is finally complete. Jens, Jeff and Lars worked on this most of Saturday and Sunday. They finished digging the drainage ditch, laid the perforated pipes, dug a hole which they filled with gravel, and then covered everything up. The ground was still soft enough to work this late in December – lucky for us. Still needs to get some “finish work” done, to smooth it all out. We’ll plant grass on most of it, but decided to make a gravel drive-way from the road to the barn … to avoid future mud pits 🙂
