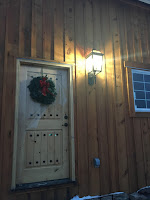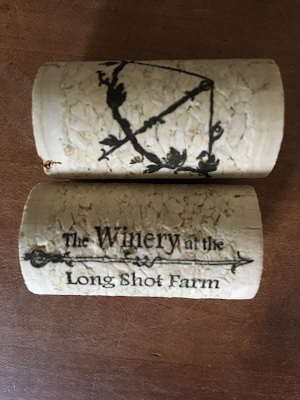Within three weeks, the walls are insulated, wiring for lights, outlets, smoke detectors and fans is installed and the stairs to the storage area above the tasting room haven been build. Drywall for the ceiling was delivered and the outside light by the entrance door is working already.
Chronicles of the Long Shot Farm
Winery
Remodeling the Interior of the Barn – Week 1
We finally started the interior remodel project of our barn – with lots of help from Michael D. Hansen Building & Remodeling. The goal is a small tasting room for the future winery, complete with bathroom, kitchenette and with access to the downstairs production area and upstairs storage room. The area we are remodeling is a third of the upper barn, which is divided into three bays. This section faces the pond and vineyard, where windows had already been installed last year, when the outside of the barn was redone with new boards and battons.
At the end of the first week, all the ceiling beams were set and the interior walls were studded in. It takes a bit of imagination to see where this is going…. But we are so excited!
Our Corks Arrived!
Parking Lot Progress
A PennDOT crew arrived today to start reshaping the bank below our vineyard. (Their backhoe had been parked in our field since before Christmas.) The timing was perfect: It was an unseasonably warm day, the ground was dry, and we had just finished roughing out the driveway and parking lot area.
They got half of the bank reshaped today – which totaled 12 dump truck loads of dirt, unloaded in our future parking lot. Jeff used the tractor to spread the dirt as much as possible between the loads and by evening the are looked completely different already.








