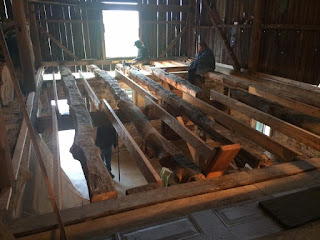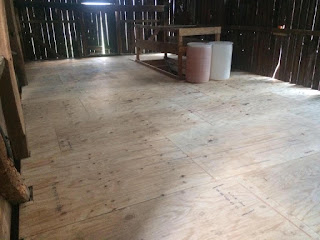We started phase two of our driveway project in January, with a”backhoe expert” reshaping the bank on the back of the barn and re-positioning dirt to match the engineering drawings. The driveway section up to the barn is pretty much done, but we need to get at least ten dump truck loads of dirt hauled in to finish shaping the parking lot to the required specifications.
Lucky for us, PennDOT asked if they could reshape the bank below the vineyard – to reduce water run-off. And we get to keep all the dirt they have to move!! They plan to excavate sometime in February.
We bought two dump truck loads of shale to cover the driveway section up to the barn and built a wooden form for concrete to reinforce the section of the stone wall below the large barn doors. Now we are waiting for a warm day to pour the concrete.







