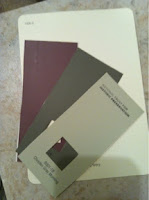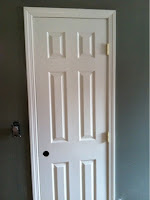And we have progress!! The whirlpool tub is totally installed, all the plumbing and the electric pump are hooked up and it works! Not that anything surrounding the tub is finished yet, but Jeff did take a bath this evening 🙂
We also got all the wiring finished in the bathroom, and some of the lights are installed. This is very helpful for working at night – working with the shop/job lights was getting old.
In the meantime, the guestroom wall is completely finished and now has its first coat of paint. We decided to not simply paint the new wall a matching shade for the room – rather, we decided to completely redo the room. Sammy helped to pick out the colors – which is always very reassuring. The room is taking on a completely different look and it is so much fun to see this transformation.
 The colors we chose are a rather muted dark green, a grayish light green and the same dark purple color we have in the barn. All this is set off with a soft, very warm white for the trim. We decided that the guest room, the laundry area and the bathroom need to use the same color scheme, just re-arranged, so that the transitions work well.
The colors we chose are a rather muted dark green, a grayish light green and the same dark purple color we have in the barn. All this is set off with a soft, very warm white for the trim. We decided that the guest room, the laundry area and the bathroom need to use the same color scheme, just re-arranged, so that the transitions work well.
The bedroom – at the end of the weekend – has a dark green accent wall, and will have dark green below the chair rail, with the light green above. Purple is the accent color which we will pick up in the sheets, the quilts and other accessories. All the moldings, doors and windows are trimmed with the warm white. It looks very calming.










